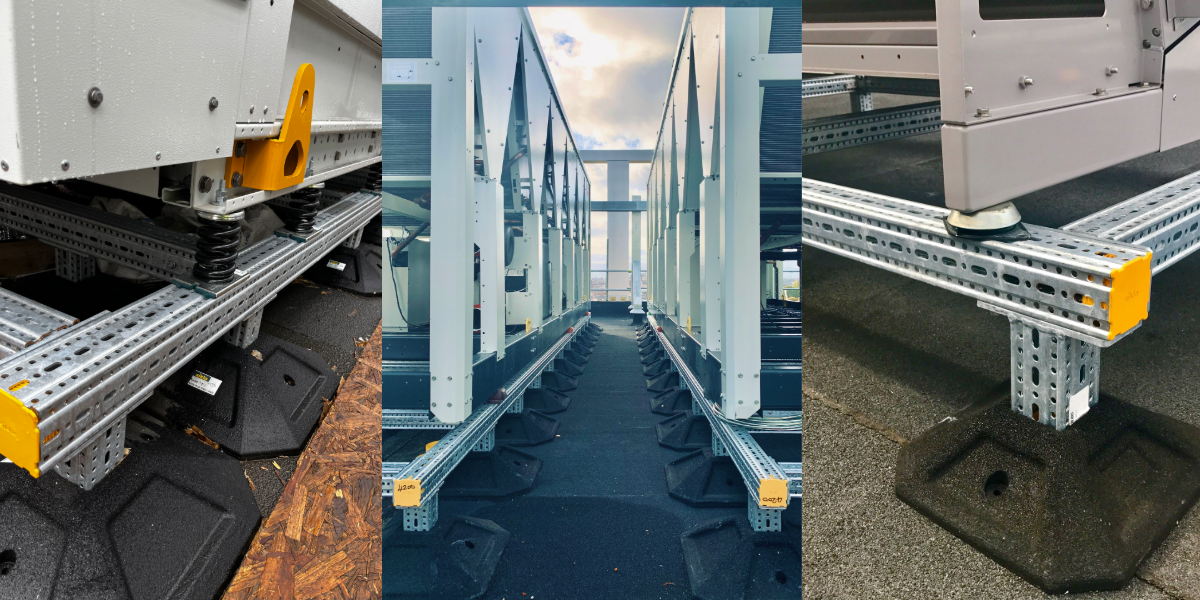By Tony Dooris on 06 April 2025
For many years, Sikla has been supplying to top tier contractors within the Irish Pharmaceutical, Data Centres and Building services industries. Common applications, featured within each of these industries, are rooftop supports specifically HVAC (heating, ventilation and air conditioning) units to evenly distribute the weight across flat or pitched roofs. Having the weight distributed ensures that the unit functions to its full capacity and the maintenance of the system can be easily maintained.
Learn how engaging with Sikla to design and/or supply a modular steel rooftop support, using siFramo, will benefit your next building services application in Ireland with:
- Custom calculations for each frame to ensure suitability
- Minimal components to speed up assembly time
- No hot works required to assemble, only one type of screw for all connections
- Reduced lead times due to products being available off the shelf
- Taking design responsibility
What sets Sikla apart in supplying rooftop supports?
For every rooftop support enquiry Sikla receives, we are able to quote and return a specification within 24 hours.
As a requirement for Irish Building Regulations, Sikla’s in-house Engineering team will conduct calculations on the proposed roof top support. While this might seem standard within the industry, Sikla goes one step further to conduct bespoke calculations for each enquiry to ensure the support meets the requirements. We never duplicate previous calculations, despite it potentially being a similar application.
Within in the bespoke calculation, Sikla Structural Design Engineers will conduct wind and snow calculations, compliant to Eurocode 3 (EN1991-1-3 & EN1991-1-4), to ensure that the roof can withstand the modular support frame in extreme conditions. Wind load calculations are crucial to minimize the risk of structural failure or damage from strong winds. Snow calculations account for added weight during winter, helping ensure the roof can support both snow and modular loads, reducing the risk of collapse.
On top of that, Sikla are one of the few suppliers who will assume responsibility for the Irish Building Control Amendment Regulations (BCAR).

Using siFramo as an efficient, high-load Roof Support
Sikla will design and supply the support using our modular steel support system siFramo, available in two sizes. For the majority of applications, siFramo F80 (80 mm x 80mm box section would be used, however for units that are wider our Engineering team would choose siFramo F100 (100mm x 100mm box section). The support is then designed in Revit and developed on where the loads need greater support.
Each typical Sikla rooftop support will include a minimum of four components. As standard, each steel component is C4 HCP coated, in addition to having a European Technical Assessment (ETA) and an Environmental Product Declaration (EPD). The minimum four components are:
- siFramo beams
- FLS screws
- Cantilever brackets
- Insulated rubber feet
The benefit of using siFramo for a roof top support is that the modular system is able to achieve high load-bearing capacity with reduced weight, therefore providing a stronger and more efficient structure without adding unnecessary weight. The system also requires a single type of screw for all connections and you only need an impact driver to install, making onsite adjustments even easier.

Case study: Sikla's biggest roof top solution
Tasked to evenly distribute 52 tonnes across the roof while considering the pitch and fall plus increasing and decreasing leg lengths, our engineering team successfully designed this support with 48 500mm x 500 mm Sikla insulated rubber feet. This is impressive as the average support includes 6 to 8 feet per frame.

With myself, the Sikla Engineering team and client we were able to ensure loads and forces were evenly spread across the roof while keeping pressure below the allowed figure.



Comments