By Sikla UK Oceania on 22 January 2024
Building Information Modelling (BIM) is a process used to improve project planning by streamlining the design, building and maintenance stages of construction projects. To date, there are many BIM tools available for architects, engineers and project managers to benefit from:
-
Time-saving benefits
-
Increased planning quality
-
Quick and reliable mass calculations
-
Realistic 3D model
These benefits can be achieved by using compatible software plugins from our SiCAD range.
SiCAD Range
The SiCAD range is a group of compatible BIM plugins and CAD libraries which facilitate the easy integration of Sikla products. This means that designers/ engineers can directly place our components into your 3D model.
Each of our SiCAD tools has its own benefits and can optimise your planning workflow by choosing which is right for your industry. Read more about our FREE available plugins below:
What is the difference between BIM and CAD?
BIM and CAD are often thought to be the same things, however BIM and CAD work in fact together synergistically.
CAD (Computer Aided Design) is often used for creating 2D / 3D drawings for projects. It replaces the traditional manual or hand-drawn process with one which is automated & easy to edit.
BIM, often mistaken as a software instead of a process, enables users to concurrently design and manage a project and see it evolve in real-time. BIM is commonly used as a communication tool between all design contractors, allowing specific data and meta data to be stored reviewed and retrieved about the quantity and type of products being designed,
SiCAD 4 Revit
Revit is a well-established BIM Software used in various disciplines and trades. The 3D design tool by Autodesk, is often favoured by architects, engineers and designers to co-ordinate all data inputs and generate the completed model.
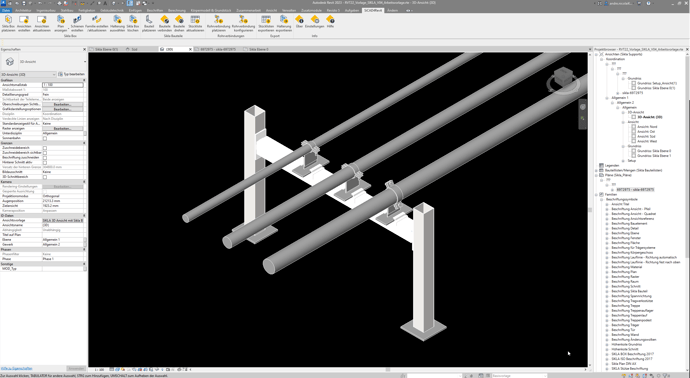 Inside SiCAD4Revit using Sikla components
Inside SiCAD4Revit using Sikla components
One benefit of Revit is the automatic design updates when modelling and the simple generation of costs and quantities. This information can then be used to easily generate assembly drawings for fabrication or installation.
SiCAD 4 AutoCAD
AutoCAD, also by Autodesk, is the ideal tool for creating electrical plant, architecture or mechanical designs with highly precise levels of detail. Within the software you can create 3D models and 2D drawings that can be:
-
Annotated
-
Uploaded into Revit and create components
-
Used as a drafting tool
-Nov-13-2023-10-04-23-8302-AM.png?width=710&height=387&name=MicrosoftTeams-image%20(19)-Nov-13-2023-10-04-23-8302-AM.png)
Inside SiCAD4AutoCAD using Sikla components
For AutoCAD, you can also download Sikla components from this CAD library
SiCAD 4 PDMS/E3D
Commonly used for large-scale design, industrial construction and engineering projects, PDMS/E3D by AVEVA is the industry-leading software for plant design management. This software allows multi-disciplinary design of 3D structures to be accurately modelled, reviewed, drafted and then converted into 2D fabrication drawings.
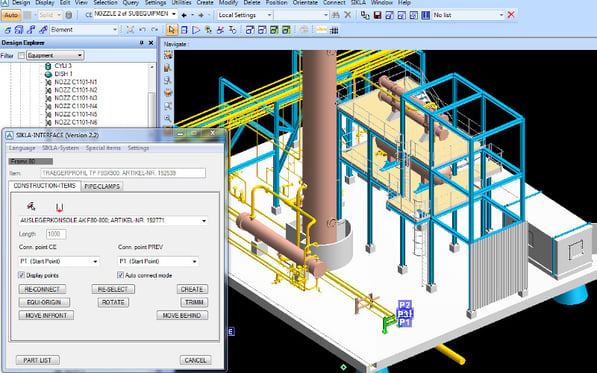
Inside SiCAD4PDMS using Sikla components
If you are looking to optimise your skills in PDMS then take a look at Part 1 and Part 2 of our training videos.
Note: From 2024, PDMS will be phased out and replaced with the more powerful E3D.
SiCAD 4 PDS
Another 3D modelling tool, PDS (or Plant Design Systems) is a software used to reduce costs and minimise risks onsite. Often used in refineries, offshore, petrochemical and chemical projects to benefit from:
-
Dynamic walkthrough of operations and maintenance
-
Interference checking
-
Accurate materials
-
Phased reviews to the specification
SiCAD 4 S3D
S3D is a Hexagon plant design software that allows users to create 3D designs of plant piping, HVAC, and M&E equipment in an open and collaborative digital twin environment. It is an integrated, AutoCAD-based application for designing piping, equipment, and raceways. Hexagon S3D is part of the Hexagon Systems suite of plant design and engineering software.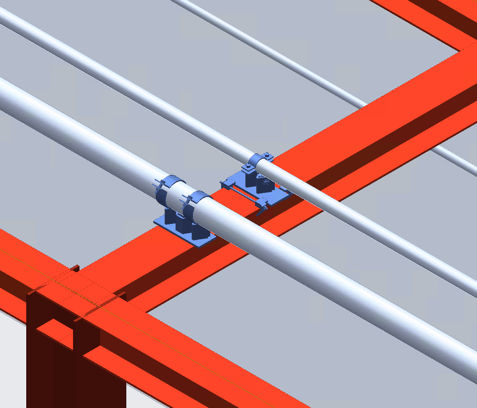
Pipeshoes inside SiCAD4S3D software
SiCAD 4 Plant 3D
Plant3D is an Autodesk toolset built within the AutoCAD application. Its tools and features are designed around the piping/process industry allowing designers to create detailed plant models including pipework, piping supports, steelwork, and equipment.
SiPlan
A static calculation tool customised for Sikla customers to evaluate their own steel structures. In accordance with EN1090, the software used pre-defined settings to make sure that the load data entered is fit for purpose.
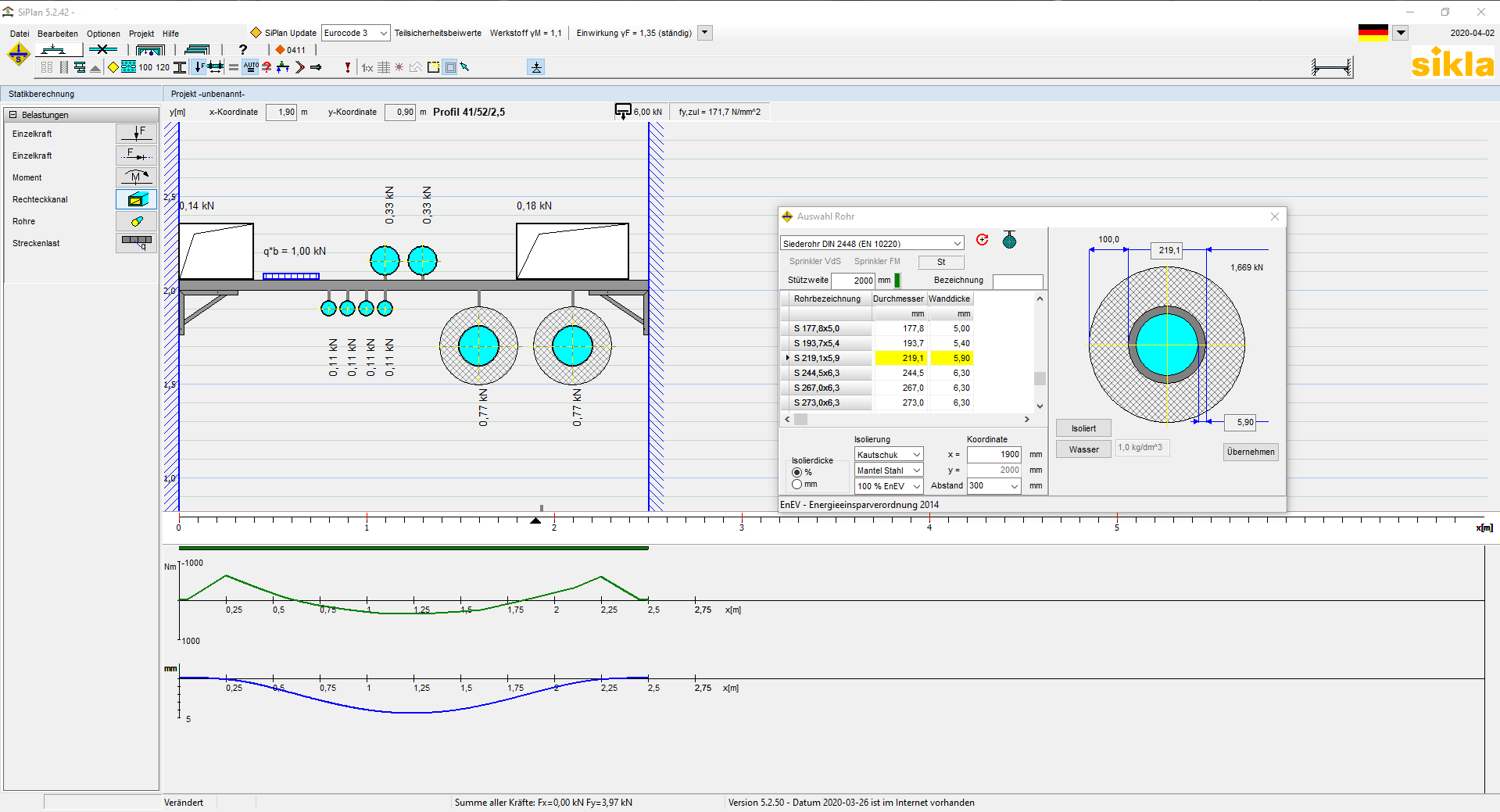
Additional Information
The SiCAD plugins are FREE to customers and can be requested HERE.
If you need further information about our BIM software then contact us today via the buttons below.
Written by Sikla UK Oceania

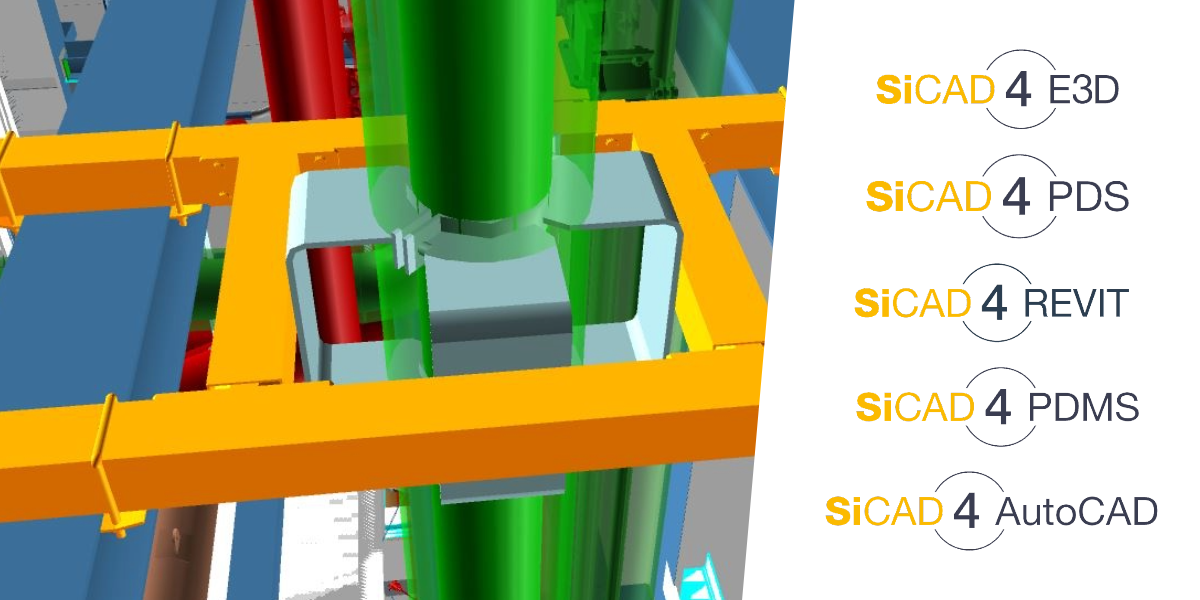


Comments